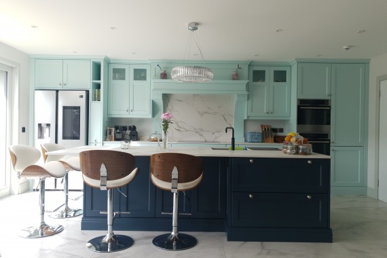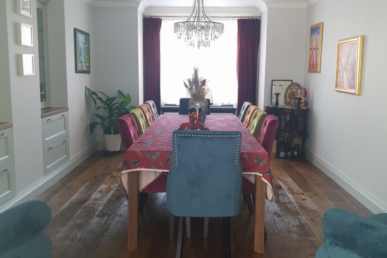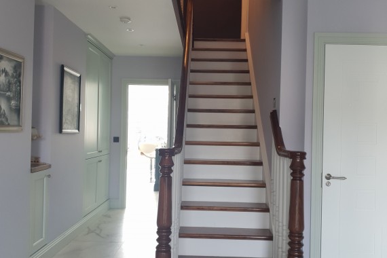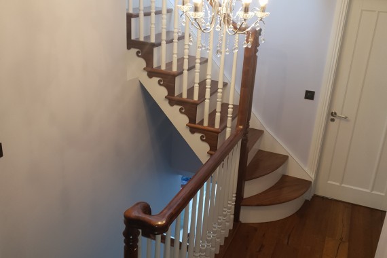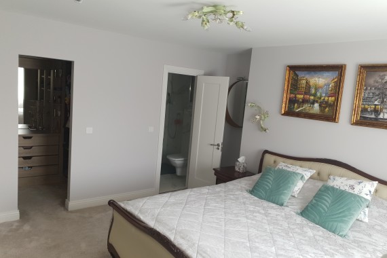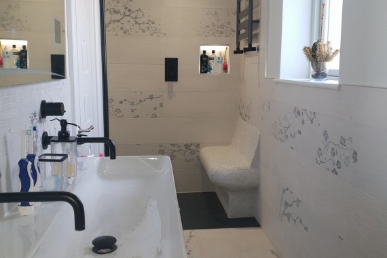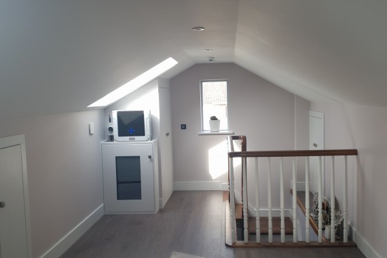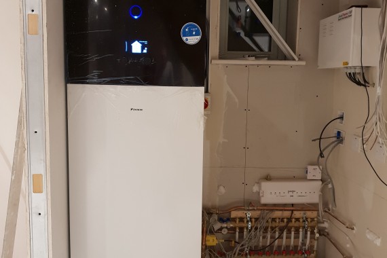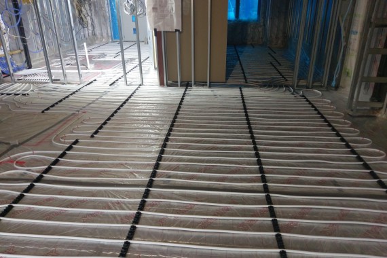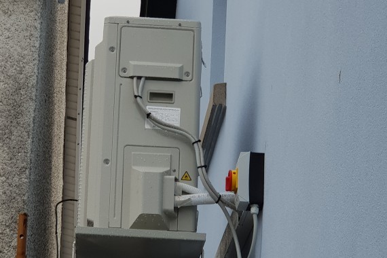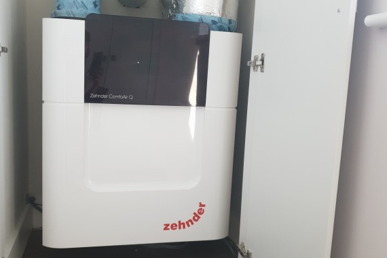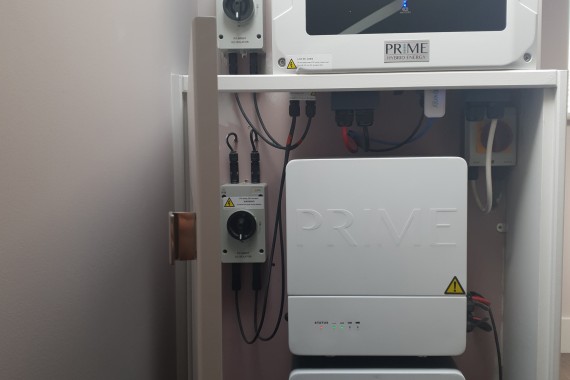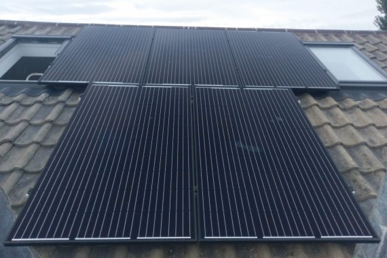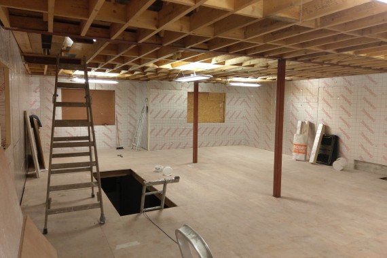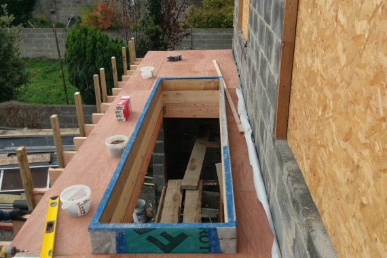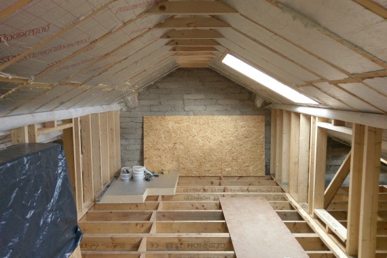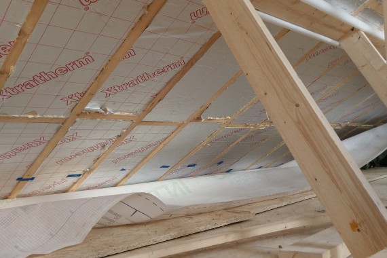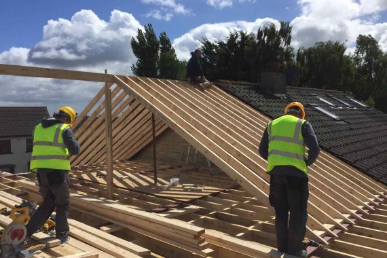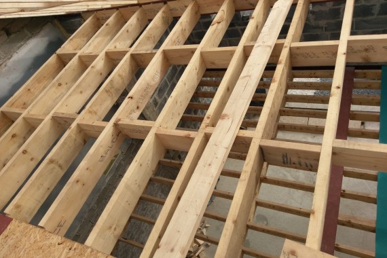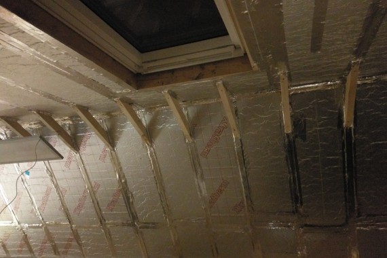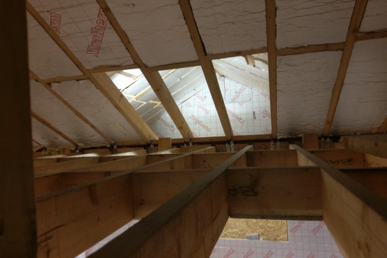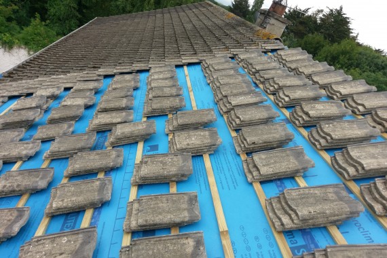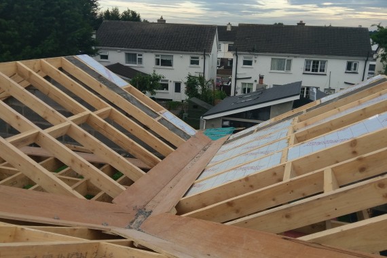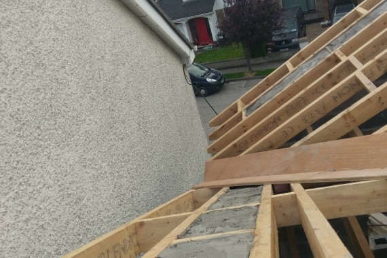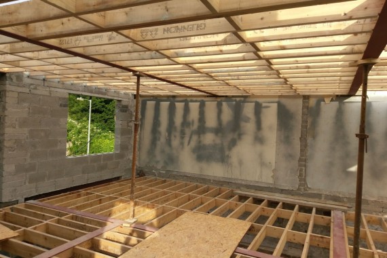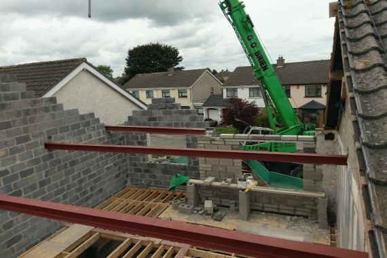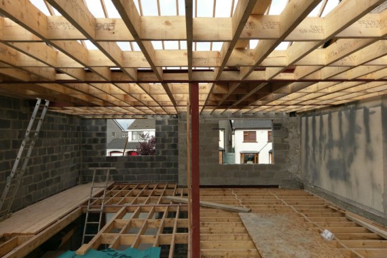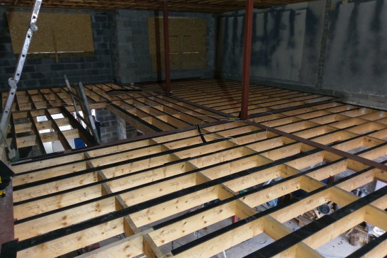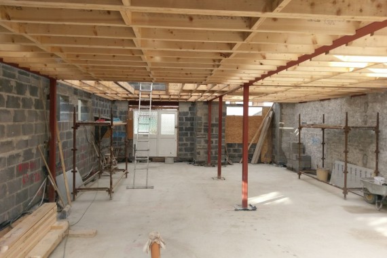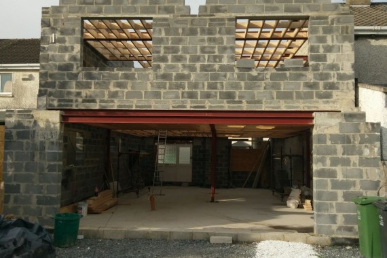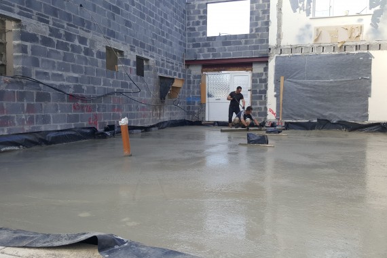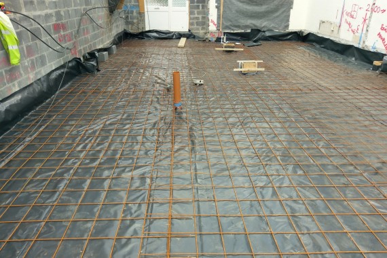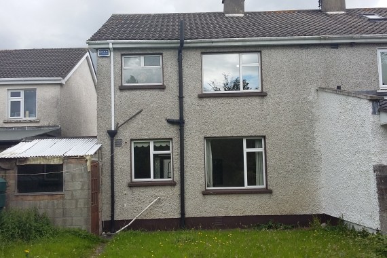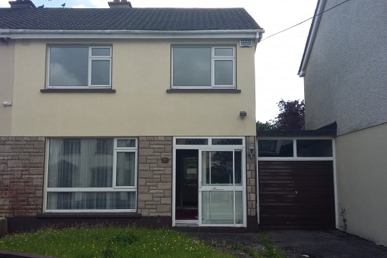NEW HOME BUILD
BRIEF DESCRIPTION
PART 1 – RENOVATE OR REBUILD?
May 2017
Late in 2016 we were approached by client’s who had just bought a typical 1970’s 2 storey semi-detached house in North Kildare. Their initial thoughts were that they would like to modernise and do a deep energy up-grade before moving in. Our discussions soon moved to “Passive House Retrofit” which is a really high standard of energy performance certified by the Passive House Institute in Germany. Everything about the building made it unsuitable to be renovated to this very high standard and so after much toing and froing we decided that the best option would be to knock the building all the way back to its foundations and start again.
Normally a new build is no problem but in this case, we had the small matter of it being a semi-detached house and also the client’s requirements for it to be to the Passive Standard. The house was originally about 100M2 in size and as part of the process, permission was granted for a large 2 storey extension to both the side and rear elevations, bring it to about 190M2 in size. With all that was involved in the planning application, re-design and layouts it wasn’t until May 2017 that the work on site began and the first task to be undertaken was to knock the original house without any disturbance to the attached neighbouring house.
The original house was your typical three up and two down layout with small sized rooms and lots of doors. The layout for the new house would be open plan with four bedrooms upstairs, a spacious dining room and a kitchen/living room which is more than 50M2 in size and south facing. By the end of June 2017, the old house was completely knocked with no disturbance to the neighbour, other than noise and dust, then work on the new build commenced in earnest.
TO BE CONTINUED……
PART 2 – THE PASSIVE RETROFIT STANDARD
August 2017
As previously stated, we had decided to build the new house to the Passive House Retrofit Standard and now came the time to make all the decisions on how to deal with things like, insulation, air-tightness, thermal bridges, ventilation, quality of windows, type of heating and many more. Luckily the Passive House Institute publish very detailed guidelines on how to meet their standard but we still had to make the final decisions on the materials to use and most importantly, make sure they were fitted or installed correctly so that we not only met the rigorous standard but also got the benefits of its aim.
The overall aim of the passive standard is to build the house to such a high standard of energy performance that the annual costs for heating, cooling and ventilation will be very low. Although the passive standard and the Building Energy Rating (BER) scheme in Irish Building Regulations are not the same, we can loosely say that a passive house would have a better energy performance than a house that was rated A1 in the BER scheme. In real terms, we would have to achieve a performance of less than 25Kw/M2 per year for primary energy use and in our case, that means a maximum of 4,250Kw of energy could be used or we would not meet the standard. In monetary terms, we were planning to spend no more than €400 per year on primary energy costs. In addition to the benefits of low energy costs it is also worth stating that two other aims of the passive standard are that the house will have a year-round temperature of 20 degrees Celsius and it would have a guaranteed supply of managed fresh air.
Before we commenced rebuilding in July 2017 we had to make decisions on some of the important elements like, how to insulate, achieve air-tightness, eliminate thermal bridges and where to locate the services. We opted for block-work walls and 150mm of external insulation which would help greatly in the effort to eliminate thermal bridges. On the insides of the external walls and ceilings we would add a small amount of extra insulation, a battened area for first-fix services, an airtight layer using a breathable membrane and finally the plasterboard and skimcoat. We also made many of the decisions on location of services and most importantly the position of the windows and doors in the insulated layer.
With these decisions made, rebuilding began and within weeks the external walls were up to wall plate level, the roof was then rebuilt but this time we used an external breathable membrane under the tiles instead of the problematic bituminous felt used on most roofs. High performance insulation was placed between the rafters and it is intended that an additional layer of insulation will be fitted to the underside of the rafters at a later stage of construction. The attic area will be used as a guest bedroom or home office so we designed for a warm attic and all insulation and airtightness was fitted at rafter level. To help with day-lighting, high energy performing windows were fitted on the south facing slope of the roof. At time of writing this element of the article, the roof, internal floors, and all the structural elements were completed. The building is also watertight and ready for internal first-fixing.
TO BE CONTINUED……
PART 3 – HEATING, LIGHTING AND MECHANICAL SERVICES
September 2017
Now that the building is weathertight it is time to start the internal construction and the installation of all the mechanical services, including heating, electrical, plumbing and ventilation systems. As previously stated, the main emphasis of the Passive Retrofit Standard is to make the physical building as energy efficient as possible so that the demand for heat is very low. This approach results in a huge reduction in the demand for heating and makes the decision to fit a heat pump with underfloor heating very attractive. Traditional methods of ventilation and extraction are not allowed and because the house will be so airtight we chose to fit a, whole house, mechanical ventilation system with internal heat recovery. The clients on this project are a family of four and we calculated their daily hot water needs at 200 litres in total. All electrical appliances and lighting would be as energy efficient as possible and to help offset the costs of electricity we would fit a roof mounted PV system with battery back-up.
We fitted the newly launched Daikin Altherma 3 heat pump which has the advantage of providing both heating and hot water needs in a single internal unit about the size of your average fridge. The unit is very attractive in appearance, was fitted in the utility room and incorporates a 230 litre hot water storage cylinder which eliminates the need for a traditional hot press on the landing. Ground floor heat distribution was provided using an underfloor piping network and we installed low temperature electrical radiators in the upstairs rooms. The heating has full zone controls and the system is designed to provide a constant temperature of 20 degrees Celsius, 24 hours a day across the entire heating season. Although the heating and hot water systems are electrical, a very expensive form of energy, we estimate that the total annual energy bill for the provision of these services will be less than €800, not bad for a 190M² house.
For ventilation and wetroom extraction we installed the Zehnder Proair 350Q mechanical ventilation system with internal heat recovery. This system guarantees the provision of fresh air throughout the house 24 hours a day and automatically extracts from all bathrooms, kitchens and utility rooms without the need to fit individual fans in each of these areas. The magic of this type of system is that the system captures the heat from the extracted air, uses it to preheat the incoming fresh air and recovers more than 90% of the heat that would otherwise have been lost to the atmosphere.
All electrical appliances that were fitted throughout the house are “A” rated in terms of their energy efficiency and in addition the clients chose to have units that could be operated remotely so that they could gain maximum advantage of the free electricity provided by the roof mounted PV system. So for example, if it was a nice sunny day and the PV was generating lots of electricity but the clients were at work, they could still choose to turn on appliances like the washing machine, dishwasher or cooker from their mobile phone. All light fittings are very low energy LED type units and the aim here is to reduce the demand for energy as much as possible. It is worth noting here that the back of the house is south facing, which provides the best daylight, so the house design included placing the living rooms to the south with large windows, thereby eliminating the need for artificial lighting during daylight hours, even in winter.
The only energy used in the house is electricity and although all of the systems are very energy efficient, the client chose to include a roof mounted PV system to help offset electricity costs. The way a Photovoltaic (PV) system works is, special panels are mounted on the roof which converts natural daylight into electricity, this electricity is then connected to the normal house supply and helps to reduce energy costs. In this house we fitted a 4.2 kilowatt system (14 PV panels) on the roof and to ensure maximum gain from them, a 5.6 kilowatt battery back-up system was fitted in the attic. The aim of this approach was to capture any electricity not used during the day and store it in the batteries for later use. The client is anxious to know what their on-going electricity usage will be for each of the mechanical services we fitted, so we installed energy monitoring devices on all of our mechanical appliances and will therefore be able to provide an on-going breakdown of electricity usage as required. We have also got the clients permission to publish these figures on our website so that we can show how efficient this house actually is, see later articles for up-dates.
TO BE CONTINUED . . . . . .
PART 4 – AND FINALLY THE FINISHES
October 2017
What started out as a typical 3 bedroomed, 3 reception, 2 storey, semi-detached house with about 100M² of floor space has now been rebuilt, almost doubled in size and is very energy efficient. The new house has a floor area of about 190M2, is spread over three floors, has much larger rooms than the original and has a few extra areas to suit the clients’ future work and life plans. In summary, there are 3 rooms and a WC at ground floor level, 4 bedrooms and a bathroom at first floor level and a spacious office/guest bedroom in the new attic area. Part of the clients brief for the project was that there should be a place for everything and everything should be in its place. Throughout the house there are signs of this (or should I say, a lack of signs) with an abundance of built-ins and storage areas discretely placed where they are needed.
At ground floor level the entrance hallway is spacious and very welcoming and has built in presses that are very discretely constructed. By far the most appealing feature of the entrance hallway is the centrally located Walnut staircase with decorative balustrade and wreathed newels that effortlessly take you to first floor level. Off the hallway is a very spacious WC which is finished to a very high standard. The kitchen/living area is at the heart of the home, it has a floor area of 50M2, an enormous south facing glazed screen and rooflight which floods the area with natural light throughout the daylight hours. The built in kitchen with its huge island unit is beautifully designed and finished and is one you would be more likely to see in a palace or mansion. The dining room is accessed from the kitchen/living area and again is very spacious, features discrete built in display cabinets, a 10 seater dining table and a picturesque bay window. Our in-house interior designer worked very closely with the clients on every aspect of the interior furnishing and decoration and the result is a truly magnificent example of taste, discretion and beauty.
You climb the staircase to first floor level where you will find 4 very spacious double bedrooms, 3 have built-in wardrobes and the fourth, the master bedroom boasts a beautiful en-suite and walk-in wardrobe. The clients were anxious that there would be no radiators visible in the bedrooms and so they took the brave decision to install electric radiators in these areas. These radiators are unusual in that they are incorporated into the plasterboard, cannot be seen in the rooms and can be painted just like the rest of the room. The main bathroom at first floor level is very tastefully finished, has a walk-in shower as big as some bathrooms, twin hand basins and a very unusual tiling design on both walls and floor.
It is normal that when an attic area is converted there won’t be room to install a properly proportioned access staircase and it is usually stuck over the existing staircase restricting headroom on both staircases. In this case the designers were very careful to allow room for a properly proportioned staircase and were anxious to ensure that it looked just as exquisite as the first floor staircase. The result of their careful design is an identically finished staircase with a decorative balustrade and handrail that meanders its’ way continuously from ground floor level all the way across the first floor landing, onto the second staircase and finishes at landing level in the attic area. The staircase is without doubt the central feature of the hallways and landings and the walnut handrail boasts numerous scrolls, wreaths and swan neck features all included with the intention of allowing the user grab the handrail at ground floor level and continuously hold onto it without interruption until the attic area is reached, two floors above.
The finishes and decoration throughout the house is amazing and in very good taste, if you asked what is your favourite piece, it would be hard to give a single answer with so many features spread throughout the entire building.
TO BE CONTINUED . . . . . .
PART 5 – MONITORING OF ENERGY USE
January 2019
The clients on this project finally got to move into their new dream home towards the end of December 2017 and as previously stated, we installed energy monitoring metres on all of the equipment so that we could provide them with accurate, on-going energy usage and running costs data. We have visited them on a regular basis since we completed the project and in this article we will outline the energy performance for the year January to December 2018 and give the results of the final BER rating and air tightness tests. The house is completely run on electricity and has no appliances of any sort that rely on carbon emitting fuels for their energy. There is a heat pump fitted for downstairs underfloor heating and hot water, hidden electric wall heaters upstairs, a mechanical heat recovery system for the supply of fresh air and the extraction of stale air from the wet rooms and a PV system with battery back-up to assist with keeping electricity costs down.
We’ll begin with the test results, the final Air Tightness Test was carried out after all works had been completed the result achieved was 1.7M3/H/M2@50Pa, a truly remarkable result and one which is well below the current Building Regulations requirement of 7M3/H/M2@50Pa. When designing the house our plan was to get below 25Kw of energy use per M2 of floor area per year which is an A1 on the Building Energy Rating scale. What was achieved was way beyond our wildest dreams when the assessor reported that we scored an A1 but the actual result was -1.66Kw/M2/Yr, making it one of the best BER results ever achieved in Ireland. The carbon emissions score came in at -0.33KgCO2/M2/Yr, making it one of only a very few carbon negative houses in Ireland.
As stated above, the central heating and hot water needs are delivered primarily by an electric heat pump with underfloor heating and this is augmented by concealed electric radiators when needed. The total electricity consumed by the heat pump to deliver the central heating and hot water needs of the household from December 2017 until early January 2019 was 1,593Kw. It is worth mentioning at this stage that the heating running 24 hours a day and for 365 days of the year and the ground floor temperature never goes below 22o Celsius while the upstairs temperature never goes below 19o Celsius. During our visit in January we questioned the clients on their hot water usage and they reported that all 4 occupants have daily showers and they have never had to wait for water to heat with a constant supply available from the 230 litre hot water cylinder. In money terms, we calculated the cost of the electricity at a rate of €0.16 per kilowatt and the total running costs for the year was €254.88. This represents a saving of well over 90% on a typical house of this size.
The mechanical ventilation system with internal heat recovery used 246Kw of electricity at a total cost of €39.36 for the year. The MHRV system uses two air filters to purify the incoming and outgoing air and these filters need to be replaced on an annual basis at a cost of about €35 making a total cost for the running of this system of €74.36. The total electricity used for running the above systems for the year was 1,839Kw but when we look at the total electricity that was generated from the roof mounted PV system, it was 3,318Kw, this figure is nearly double what was required by the above systems and left plenty over for general use throughout the house.
Finally, we also monitored the overall consumption of electricity for all uses throughout the house including all of the above and this figure came in at 5,098Kw for the year at a total cost of €815.68. To go back to the original plan to achieve the Passive standard for this house, there are six criteria that must be achieved and these relate to the levels of insulation, quality of the windows, air tightness levels, provision of ventilation and a couple more, but the primary measurement relates to the heating and here the requirement is that the overall demand for delivered heat must be below 15Kw per meter square of floor area per year. That would leave this house needing to use less than (190M2 X 15Kw) 2,850Kw per year, in fact it only used 1,839Kw for all its heating, hot water and ventilation, which is well under the Passive House requirement. In addition, the Passive House Institute have recently introduced three new standards for overall electricity consumption and they are, Basic Passive Standard (less than 120Kw/M2/Yr), Gold Passive Standard (less than 60Kw/M2/Yr) and the one they describe as very difficult to achieve, Platinum Passive Standard (less than 30Kw/M2/Yr) If we take the overall electricity consumption for this house (5,098Kw) and divide it by the floor area (190M2), we can see that the overall result is 26.83Kw/M2/Yr, well inside the Passive Platinum Standard. Thanks to the clients in this case, we will continue to monitor the energy performance of this house and report on our findings.
THE END!
AT A GLANCE
| Building Type | Family Home |
| Location | North Kildare |
| Completed | Summer 2017 |
| Duration | 26 weeks |
| Extent of Works | Complete demolition and reconstruction of 4 bedroom house |
| Main Element | Build to the Passive Standard |
| Energy Improvements | Super insulated, passive certified windows and doors, really airtight, no thermal bridges, mechanical heat recovery ventilation and use the sun for energy if possible |
PART 1 “Although we started out by buying a 1970’s house and ended up with just a site, initially we are very excited at the thoughts of having our dream home in the location that we wanted and with a layout that is to our design”
PART 2 “No that we can see the walls and roof back on it is starting to look like a house again and we are getting very excited. The other thing worth mentioning is that the areas are huge, WE CAN’T WAIT.”
PART3 “The energy element was something we were very anxious to include not only because it will save us money on our energy bills forever more, but also because we wanted to do our bit for the environment and make sure there are no Carbon Emissions associated with our energy use.”
PART4 We called in December to see if everything was still okay and one of the clients, a workaholic, commented : “We just cannot believe how it has turned out, we love every single detail and how it has all come together seamlessly. I have changed my work pattern now and find that I can’t wait to get home in the evenings to experience it.”
PART5 “We just cannot believe it has worked out so well for us, one of the best BER results ever, tiny energy bills and a house that’s always warm, comfortable and fresh. We have lived in the house for more than a year now and we are delighted with everything, it is everything we dreamed of and we now think it was well worth embarking on the journey. THANK YOU”
PART 1 “This is a huge undertaking but one we are delighted with and looking forward to completing, especially to such a high standard of energy performance “
PART 2 “Although we have plenty of experience of many of the elements of the passive standard, this is our first time to bring all of the elements together to achieve the standard and we are finding it a challenge to make sure we don’t compromise, but it is a challenge we are enjoying and learning from.”
PART 3 “Installing all of these new energy technologies in a single house is a very brave move on the part of the client but we are sure that the long term gain will not just be very beneficial for their on-going annual running costs but will also help with drastically reducing their carbon emissions which is great for the environment and for future generations.”
PART 4 “The clients on this project are very clear about what they hope to achieve in terms of finishes, decoration and room layouts. Our designer commented “it is great to work with clients who have such clear ideas on how they want their home finished, they deserve great praise for their bravery in accepting our ideas and for being prepared to go the extra few miles (or Euro) to see their dreams come true.”
PART 5 “This project involved every aspect of the construction spectrum from design to quality to energy performance as well as all of the on-site elements. It is the most ambitious project we have undertaken to date but we are amazed at how well it has turned out, we have more than achieved everything we set out to do and we think, more importantly, that we have shown it is possible to achieve the highest possible standards of comfort, performance and quality without needing to own a bank to do so.”

