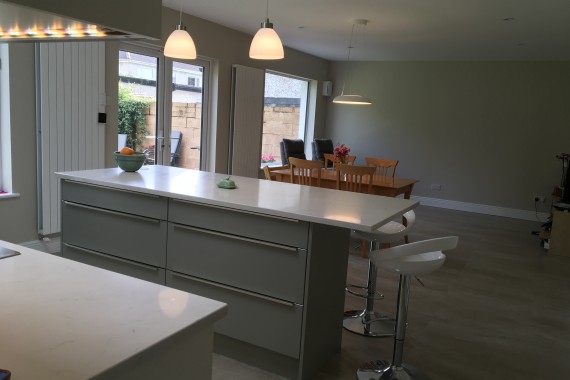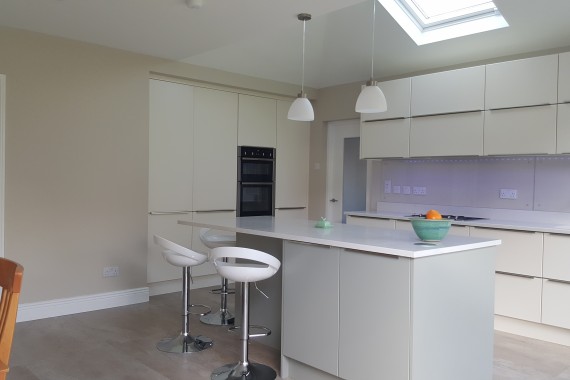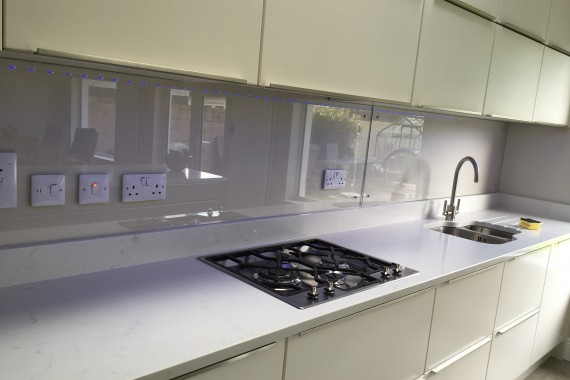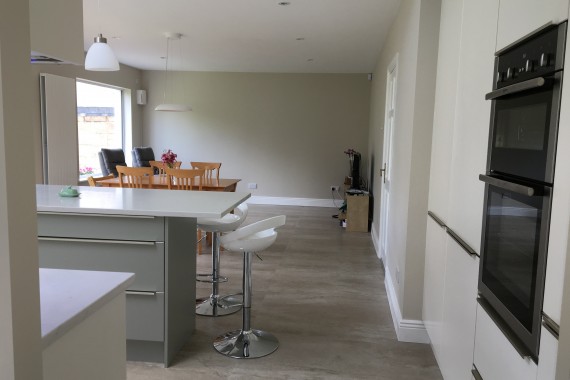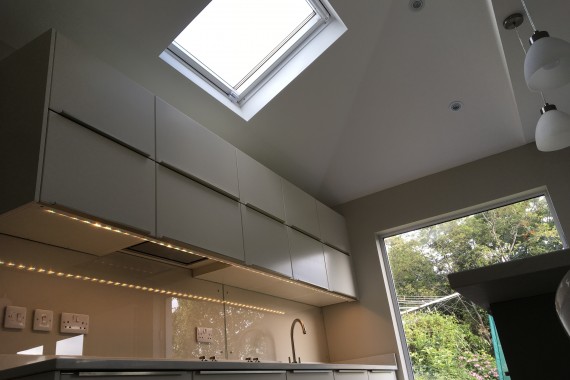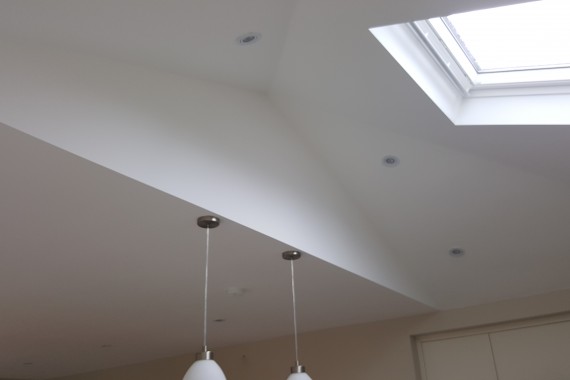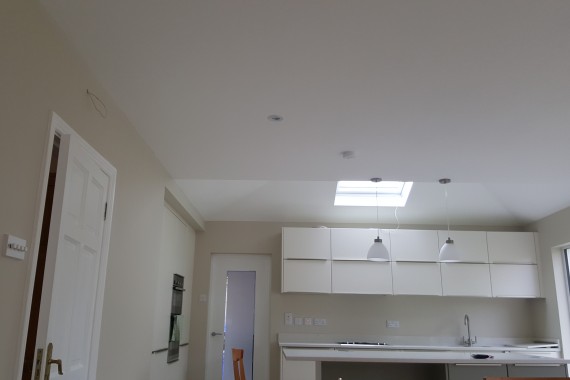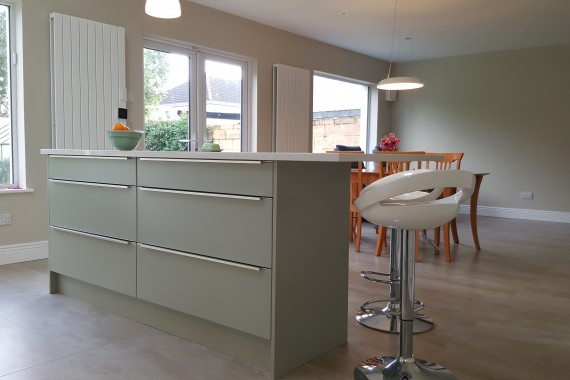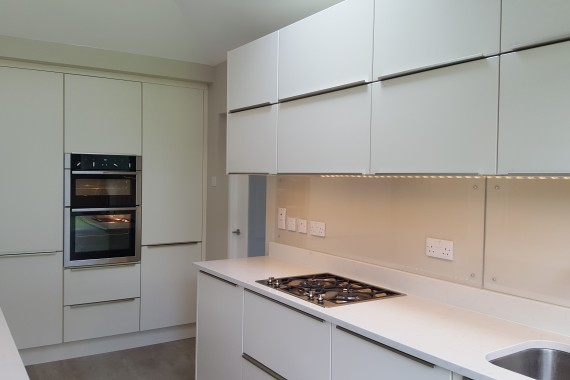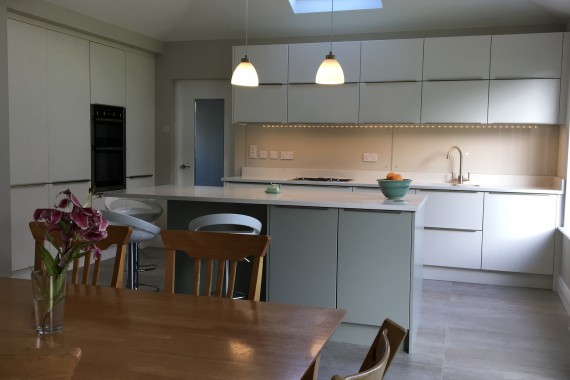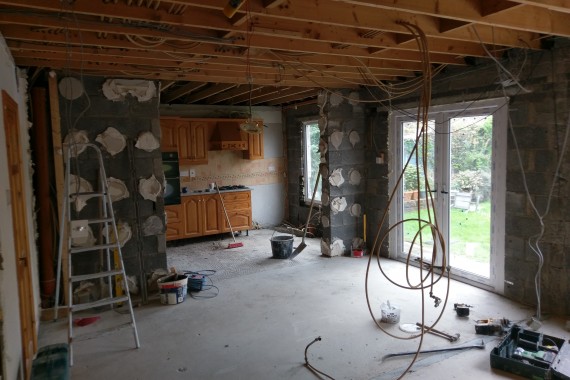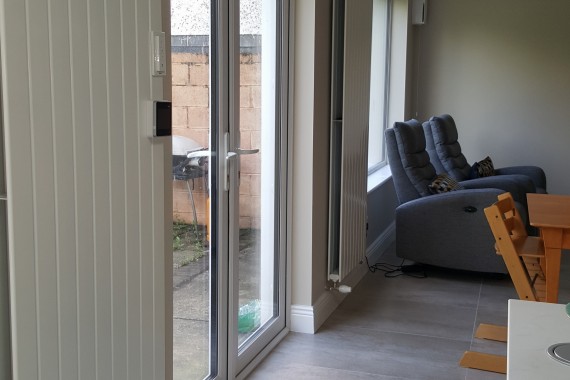KITCHEN/DININGROOM RENOVATION
BRIEF DESCRIPTION
In January 2017, we visited a house in North Kildare before tendering for the complete renovation and up-grading of kitchen/diningroom and utility rooms in a 1990’s two storey semi-detached house. The layout was unusual with two utility rooms, an L shaped kitchen and a compact diningroom. The clients asked if it was possible to make the kitchen, diningroom and one of the utility rooms a bright spacious single room and leave the second utility room separate. On close inspection, some major structural works were required to facilitate the integration of areas. In addition, they wanted to up-grade the doors & windows in the area and insulate the external walls and roof. The whole up-grade would be finished off with a new fitted kitchen with feature island unit. They also wanted some other minor works completed as part of the project.
We began the project with the necessary structural works including the installation of steel beams to support the upper floor so that walls could be removed, changes to one roof area and the drainage systems were also necessary. French doors, larger windows and a feature roof window were all fitted at this stage. Other minor works completed at this stage included the fitting of new windows in other areas, a new front door & screen, changes to wall & door openings and the insulation of external walls. Following the removal of the existing kitchen and utility room units the plumbing, drainage and electrical layouts were all changed to facilitate the new layout. Finally, the floors were tiled and the new feature kitchen and utility room units were fitted and as the photos show, transformed the area into that bright spacious new kitchen/diningroom that the clients had requested.
The biggest single contribution to greater energy efficiency on this project was the external insulation of the walls and roof. Using external wall & roof insulation not only contributes greatly to energy efficiency but also helps reduce high fuel costs. It also has the added advantages of improving air tightness, reducing cold bridging and causes no disruption to the home as all the works are carried out from the outside.
If you are thinking of renovating, up-grading, extending or improving energy standards why not contact us at FloElen Construction and our experts will call to discuss your plans and offer you our free, no obligation design & advisory service to help you get the best designs and value for money.
AT A GLANCE
| Building Type | Two Storey Semi-Detached Home |
| Location | North Kildare |
| Completed | April 2017 |
| Duration | 6 weeks |
| Extent of Works | Complete Kitchen/Diningroom Renovation with Energy Up-grade |
| Main Element | New highly energy efficient windows/doors and all external walls and roofs in this area insulated to a very high standard |
| Energy Improvements | Insulation, air tightness and ventilation in compliance with current building regulations for new buildings |
“The transformation is amazing and the area is so bright and spacious. We love the new fitted kitchen and especially the island unit”
“We enjoyed this project, it was great to take an area that was laid out in a number of smaller rooms and transform it into a bright spacious kitchen/diningroom with its newly fitted kitchen units”

