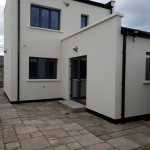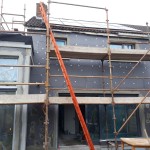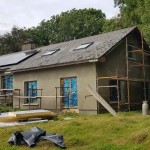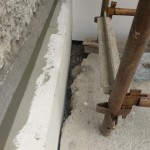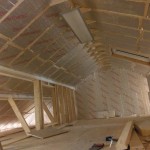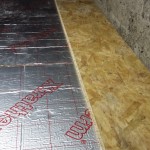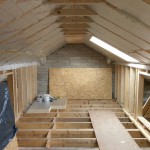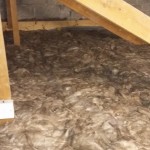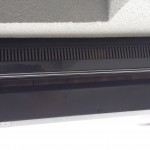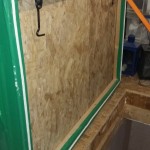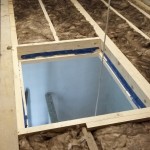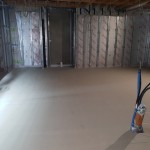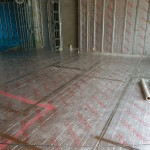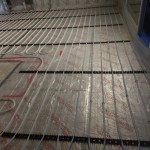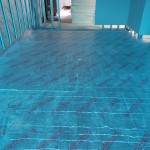On our projects we set out to make huge heat loss improvements at wall and roof levels and ground floor improvements in 7 of our 9 homes. Addressing the insulation issue as part of any up-grade will, without doubt, give the best benefit in terms of the savings to be made not just in terms of heat loss but also in on-going energy costs.
All building materials are assessed for their heat loss potential and this is referred to as their lambda or U Value. When looking at this U Value, the lower the number, the better, e.g. a wall with a U Value of 1.5 loses 10 times more heat than one with a U value of 0.15. Insulation products have much better U Values than other building products and are used specifically for reducing heat loss from the building. In Ireland the current standard for new buildings is to try to achieve a U Value of between 0.15 and 0.2, depending on the location of the insulation.

