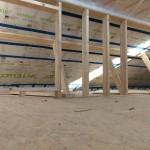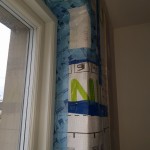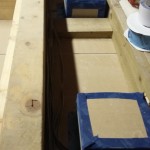This air movement is measured and the losses are recorded as M3 of air loss through every M2 of the building envelope when a pressure difference of 50Pa is introduced and just like U Values, the lower the number measured during the test, the better. Typical existing dwellings in Ireland can have a number as high as 20 when air tightness and ventilation are included in the test and as high as 14 when just the air tightness levels are tested. A new building regulation for air tightness has recently been introduced and it requires that the air tightness levels for all new buildings must be no greater than 5M3/H/M2@50Pa and this is the maximum level that was set by SEAI for this programme.
There are quite a number of common areas in buildings that result in poor air tightness levels and these include things like; gaps, cracks and holes in the envelope; poorly fitted windows, doors and services; the attic hatch, hot press and open fires; unsealed cables, ducts, fittings and pipes; to mention just a few. For our projects we set ourselves a target of achieving less than 3M3/H/M2@50Pa for all 9 of our homes, quite a challenge, but one that we felt was very important to the overall energy reduction targets we wanted to achieve. We also planned to provide natural ventilation and wet room extraction using a mechanical system which incorporated heat recovery (more details later), this allowed us to close up all existing wall vents, open fires and wet room extractor fans.
This aspect of the projects became one of the most challenging and involved careful examination, testing and attention to detail across every single surface and element of the building envelope. Every fitting, duct, pipe, cable, window, door, access hatch, surface and junction had to be sealed using a variety of different purpose made, air tightness products, which included, membranes, tapes, sealants, liquid seals, boxing and grommets. We carried out pre-tests on all of the homes to establish the pre-works levels of air tightness and the numbers were very bad, one was well over 25 and only one was less than 10 with the average being 12 and 15. At every stage of each project we were constantly carrying out on-site leakage tests to identify all the sources of leakage and eliminate as many of them as possible. Prior to this we had been involved in a number of projects where air tightness improvements were required but none were on this scale and our staff became very competent and were fully committed to achieving our air tightness aims.



